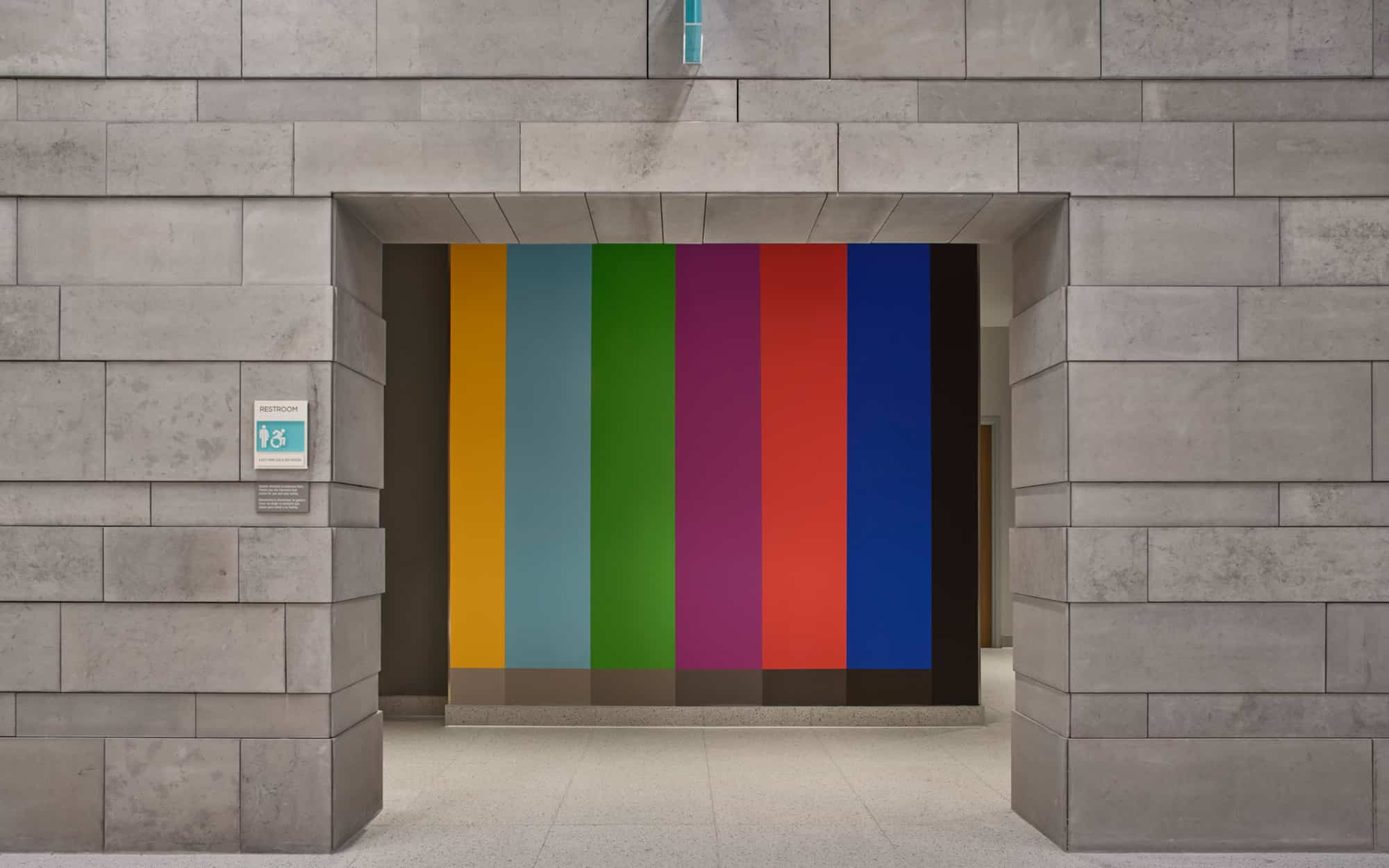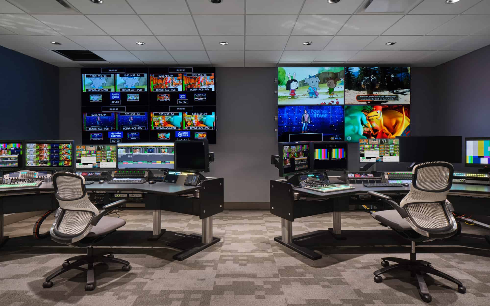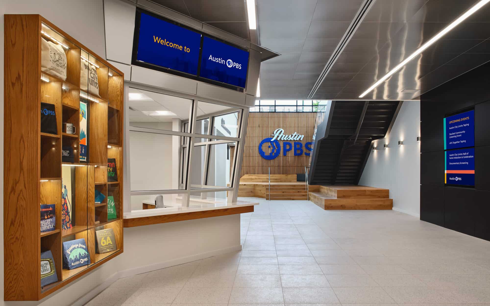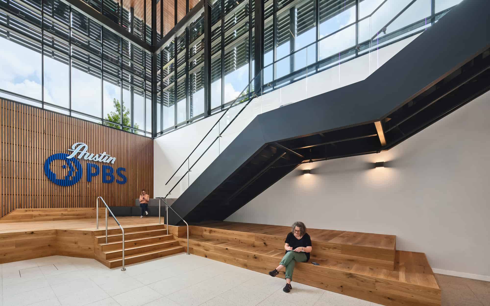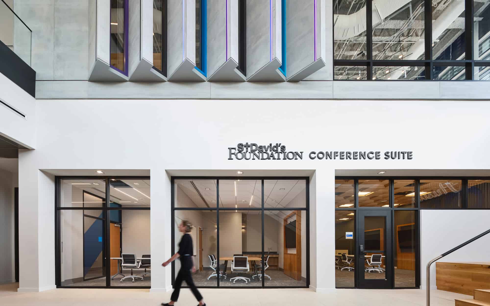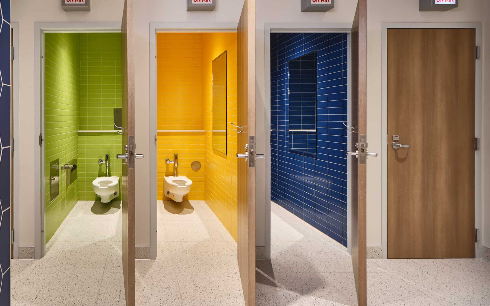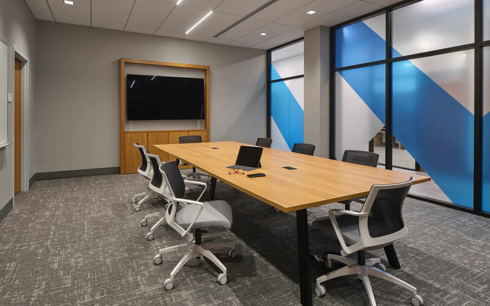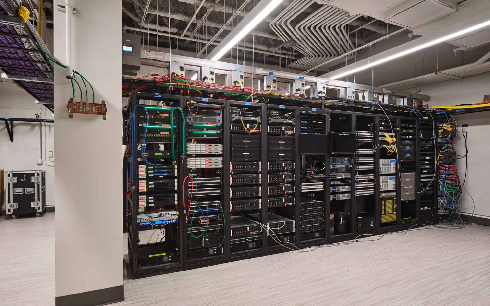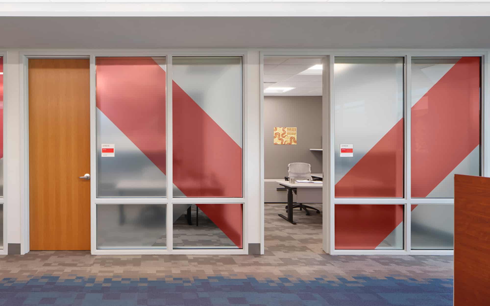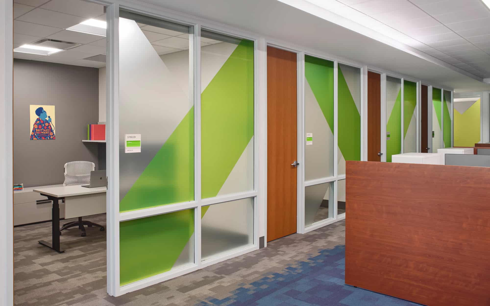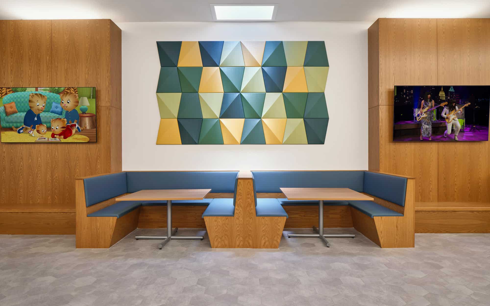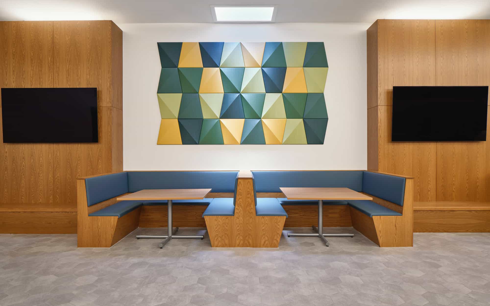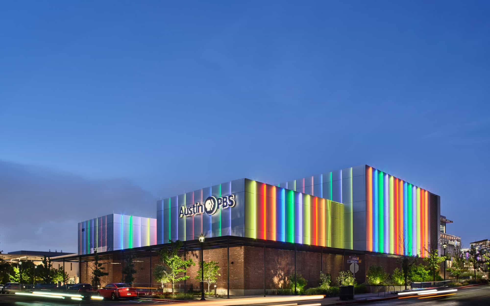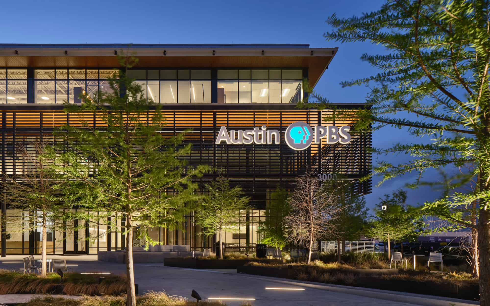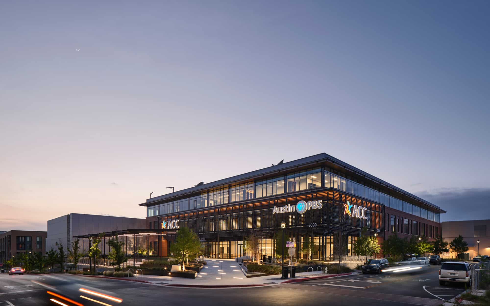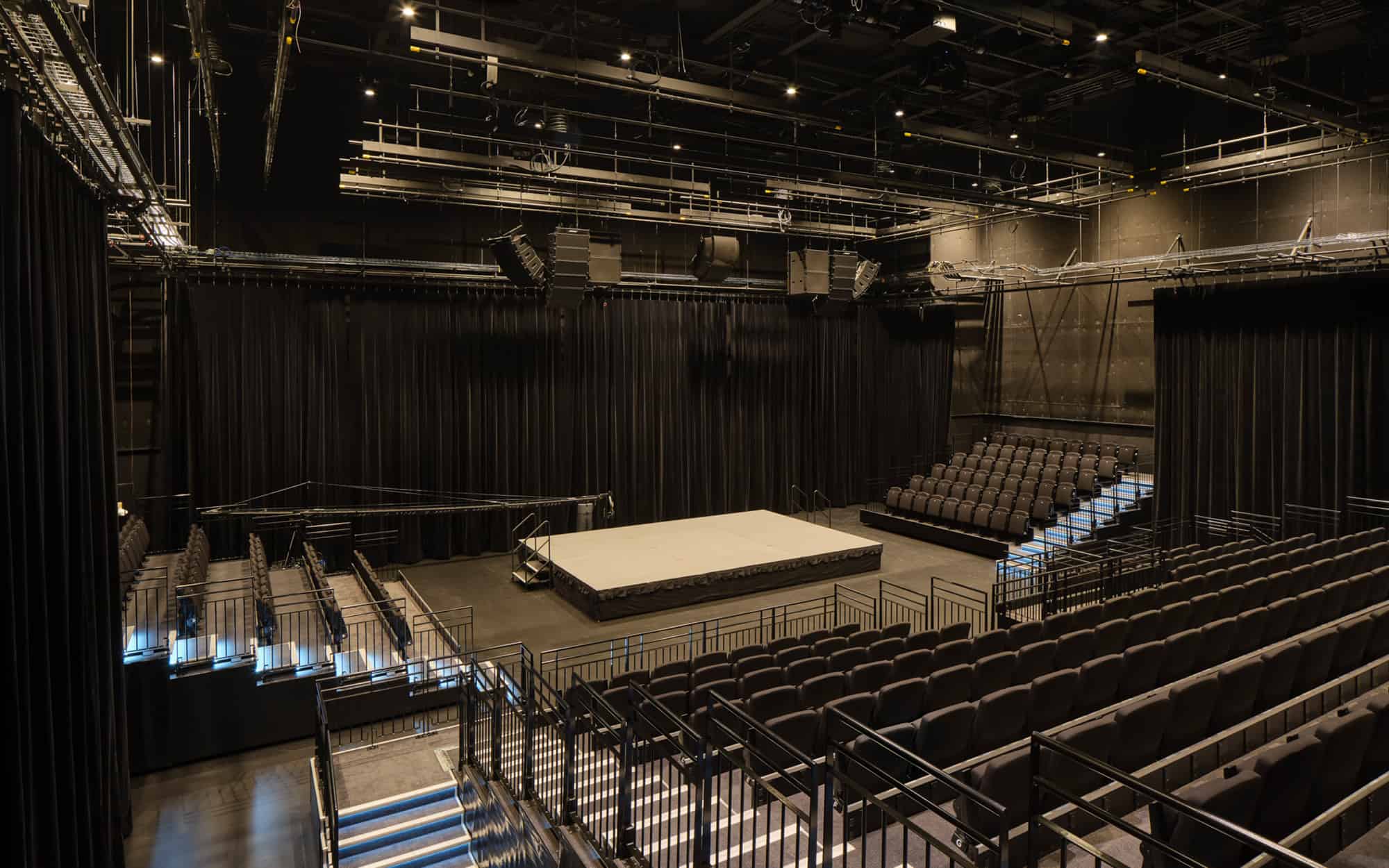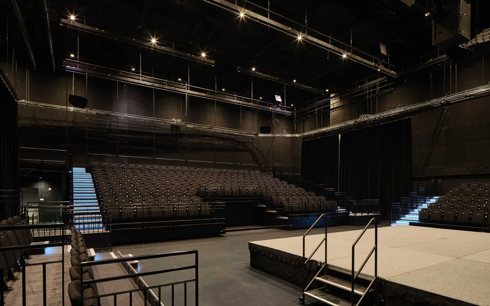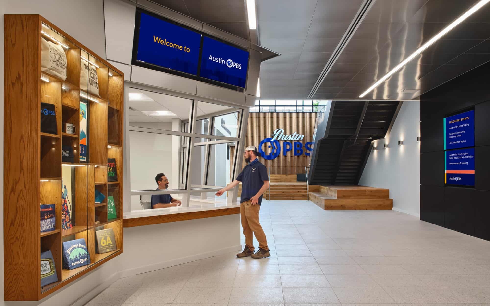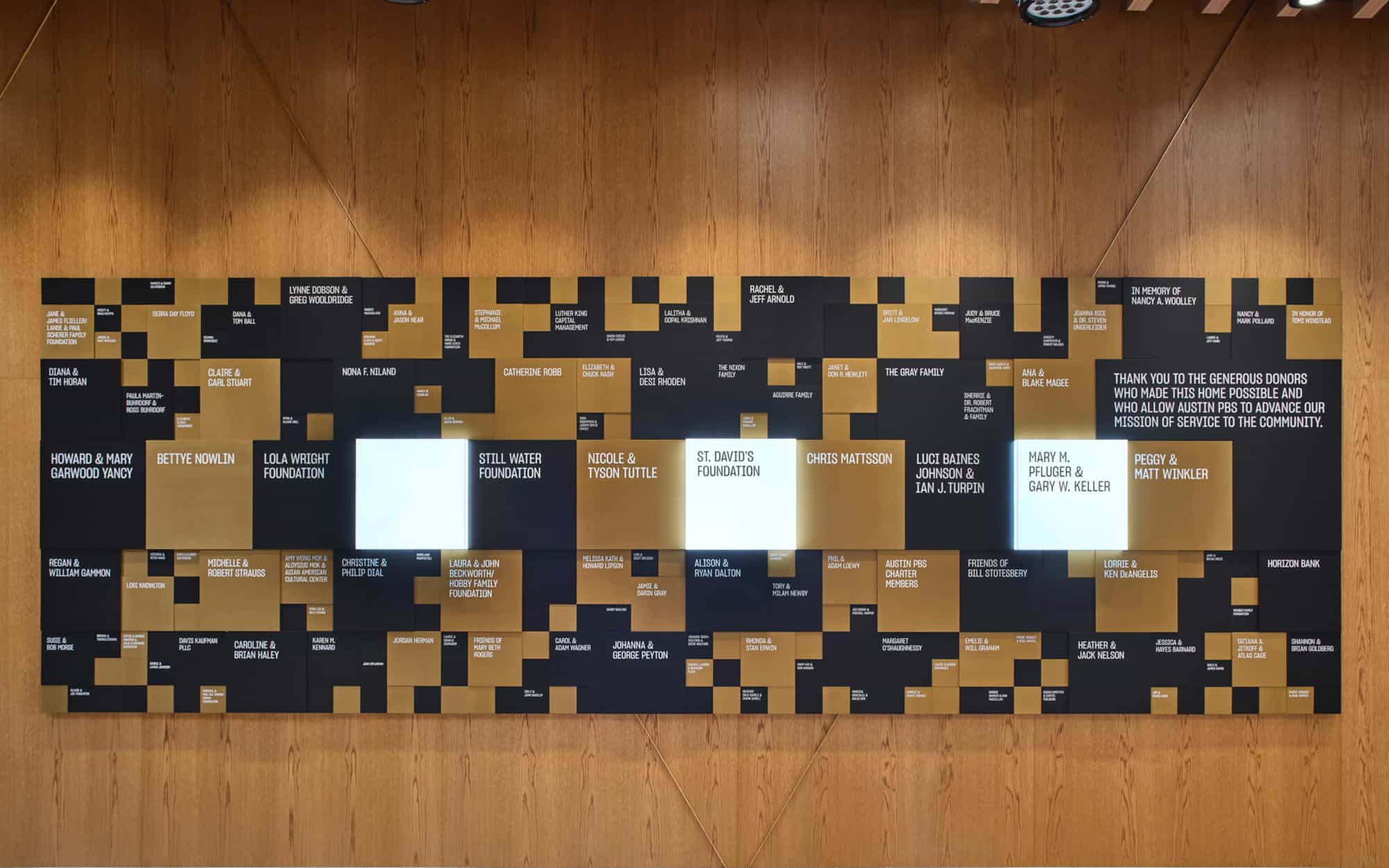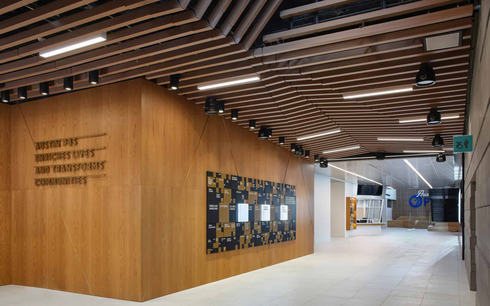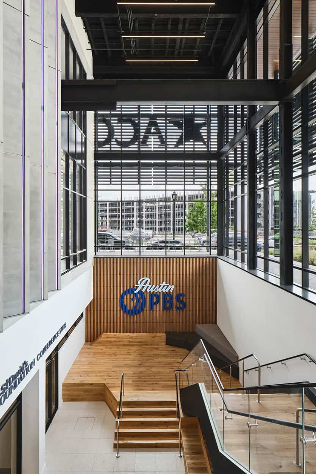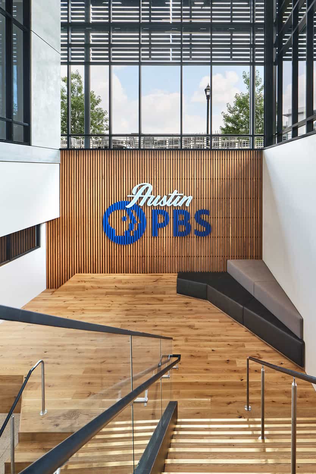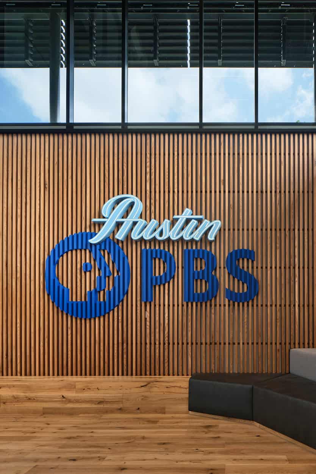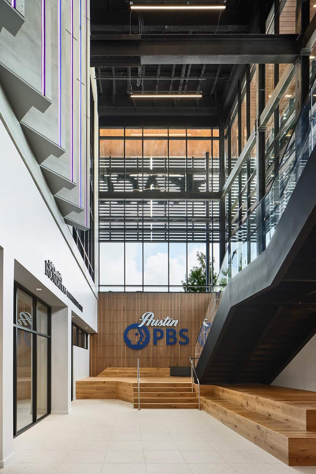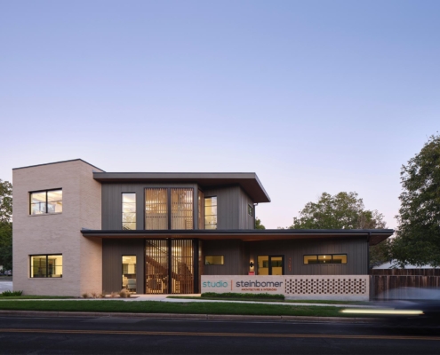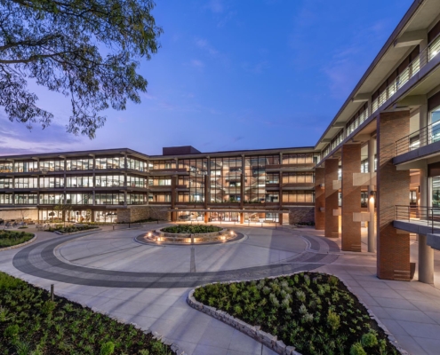Transforming Austin PBS With Cutting-Edge Studio Design by Studio Steinbomer
Studio Steinbomer sets examples for architectural excellence across Texas.
Introduction
The connection between a media company and its physical space is paramount. Their broadcasting capabilities hinge on whether they have the space and amenities to grow and continue in the building. When Austin PBS, a long-standing tenant on the University of Texas campus, outgrew its current location, they turned to Studio Steinbomer to facilitate a game-changing move to a former retail store.
This case study delves into the successful partnership between Austin PBS and Studio Steinbomer, highlighting the transformation of the Austin Media Center into a modern, community-centric studio.
The Challenge: Creating a Welcoming and Functional Space
Over the years, Austin PBS had shared its original space with a communication department that was also expanding. As a result, the studio’s offices, editing labs, and broadcasting areas were randomly scattered across four floors. The outdated electrical and technical infrastructure severely hampered production quality, and the absence of collaborative areas, such as conference rooms, hindered effective communication.
Despite hosting live audience shows, the studio’s ambiance was unwelcoming, lacking essential facilities like a lobby, public restrooms, accessible elevators, or even a sign to identify the station. This prompted Austin PBS to seek a new direction, leading to an organizational realignment where they parted ways with the University of Texas and joined forces with Austin Community College. This significant shift offered a remarkable opportunity for Austin PBS to create an area tailored to their specific needs within a former retail space spanning 45,000 square feet.
A Blank Canvas: Reinventing a Former Retail Space
With a once-in-a-lifetime opportunity to reimagine their studio from scratch, Austin PBS partnered with Studio Steinbomer to transform a 1960s department store into a state-of-the-art media center.
The architectural team started by reinforcing the existing concrete decks with a structural steel skeleton and removing outdated electrical, mechanical, and plumbing systems, setting the stage to create a studio with cutting-edge technology.
Futureproofing the Office: A Hybrid Work Environment
The new headquarters embraced a hybrid office design to accommodate modern work styles and enhance productivity. Rather than using private offices for editing, dedicated edit suites were strategically incorporated to optimize sound and viewing quality.
Dimmable lights, medium-color ceilings, and speakers in other offices allowed for maximum flexibility and collaboration. Addressing the challenge of lighting on the partially subterranean ground floor, Studio Steinbomer introduced fixtures mimicking skylights and incorporated color tuning to foster a bright and inspiring atmosphere.
The Studio Side: Advancing Production Capabilities
Specialized construction was vital to creating acoustically isolated studios free from everyday disturbances like nearby railroad vibrations. The highlight of the facility is its 12G network, which proudly displays exposed cabling—a pioneering feat that stands as the first and largest among any public TV station in the U.S. This advanced technology significantly increased the station’s programming capacity, allowing them to produce an impressive 35,000 hours of content across four channels annually.
The new studio also boasts retractable seating and rigging, enabling seamless transitions between live audience shows, taped performances, and events. With its adaptability, the studio can accommodate theater-in-the-round, film screenings, forums, music performances, and even company town halls.
A Space for All: Engaging the Community
As a nonprofit organization with a community-driven mission, Austin PBS prioritized event spaces to foster engagement. The new studio features communal areas, including a community room, conference center, and reception areas, providing ample opportunities for public gatherings. Austin PBS’s new headquarters is a hub for creativity and engagement—perfect for such dedicated community conveners.
Conclusion: Inspiring the Future of Broadcasting
The successful collaboration resulted in the transformation of the Austin Media Center into a vibrant and community-centric studio. The innovative design and thoughtful attention to detail empowered Austin PBS to realize its vision for the future.
The new headquarters reflects a modern media company’s evolution by embracing advanced technology, flexible work environments, and community engagement spaces. As they continue to inspire, inform, and connect with their listeners, Studio Steinbomer’s architectural prowess will undoubtedly play a crucial role in shaping the future of broadcasting for Austin PBS.

