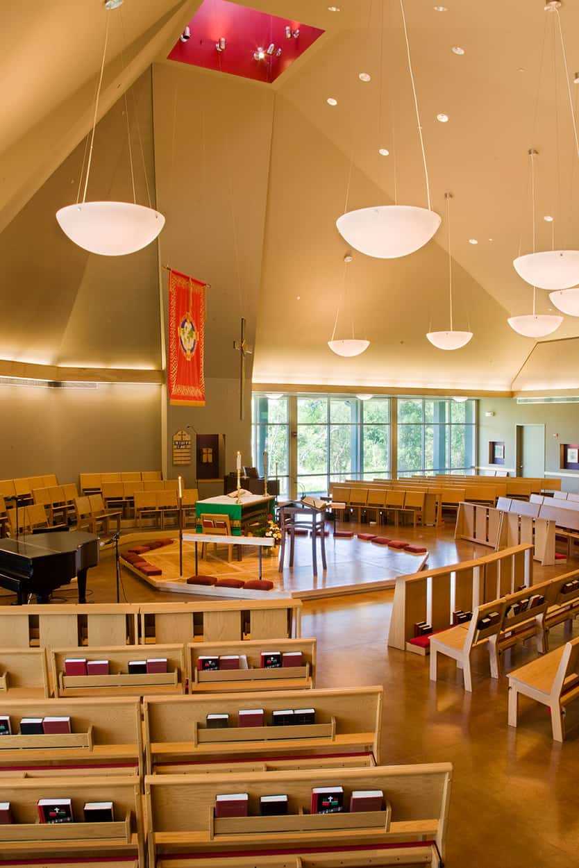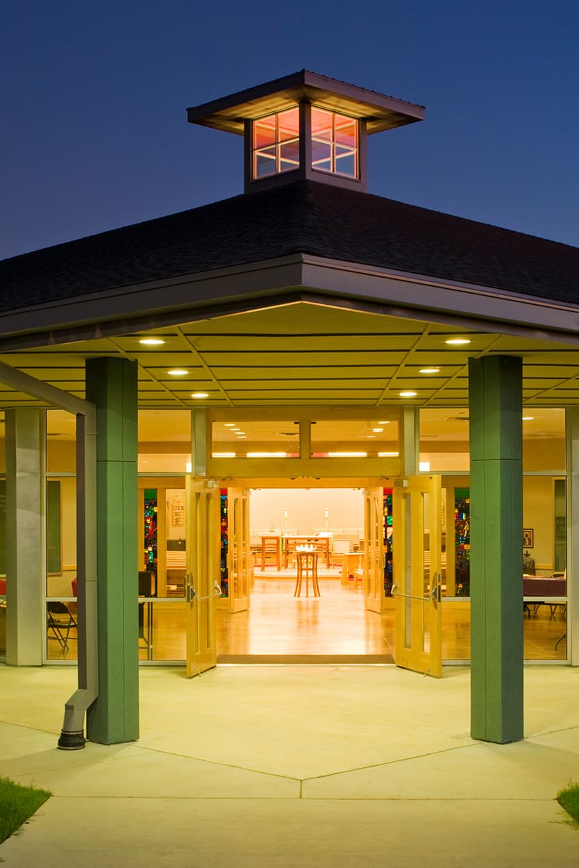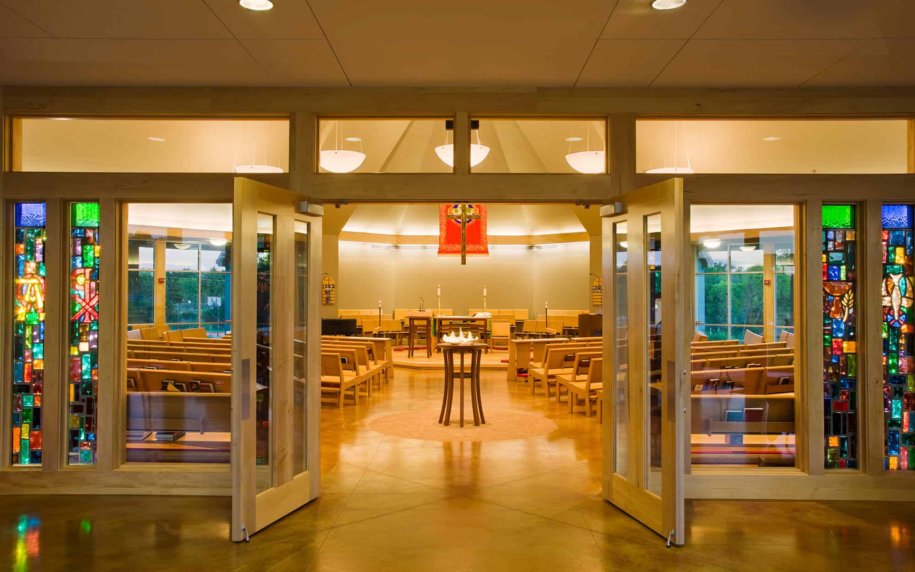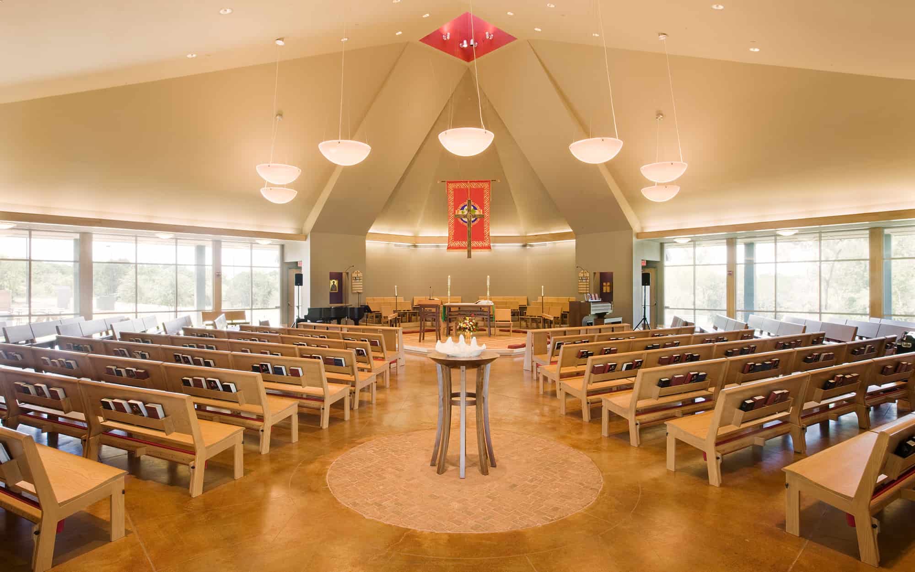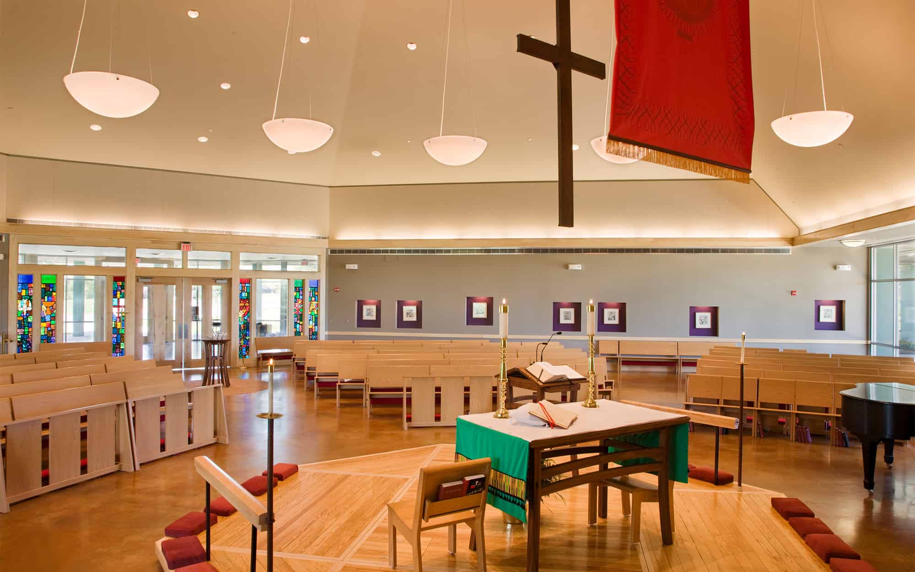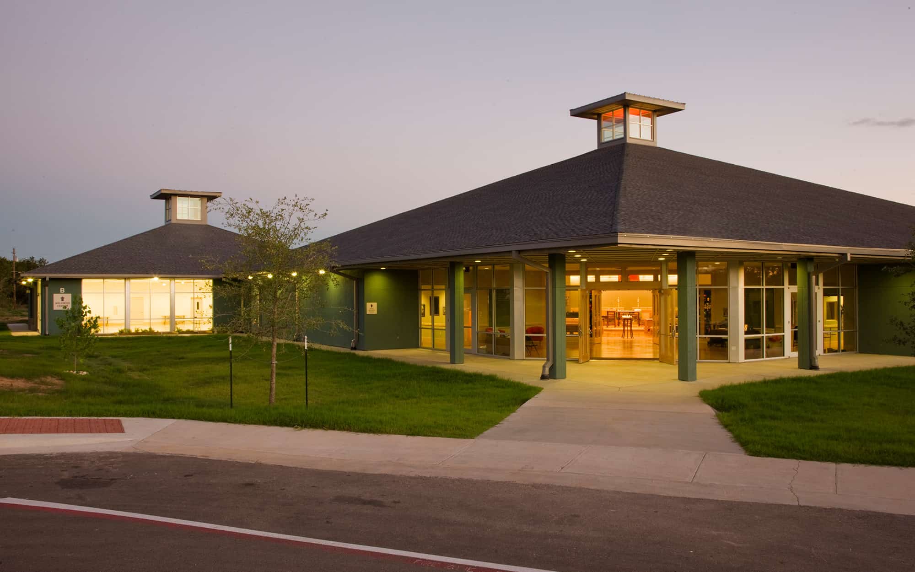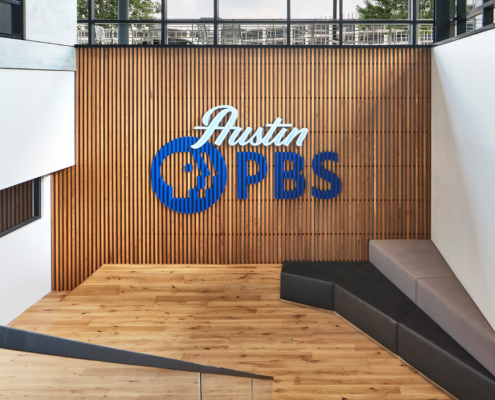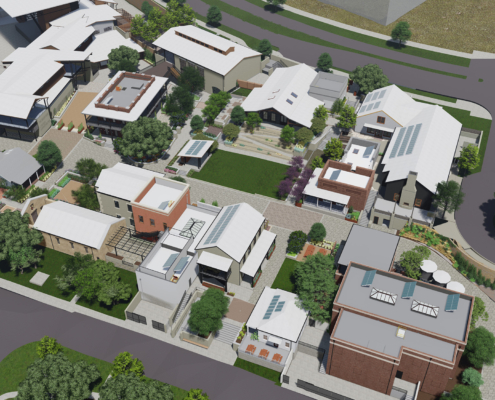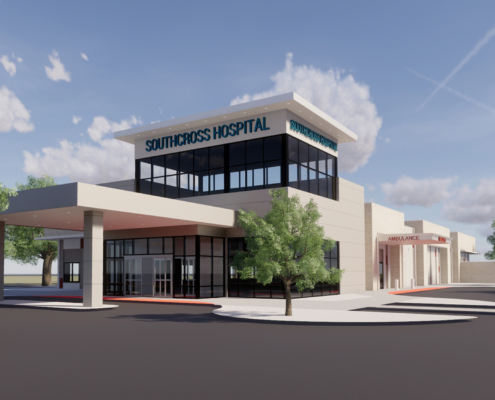Austin, TX
St. James’ Episcopal Church is a vibrant, dynamic parish with a long and proud history intimately tied to the community and culture of east Austin. After 30 years at their existing building, the rapidly growing parish was quickly running out of space. In conjunction with St. James’ Episcopal School, which had been using the same small building for classes, they purchased 22 acres of land a few miles from their current location. Steinbomer & Associates, with Chartier Newton, worked closely with the church leadership, building committee and smaller interest groups to create a master plan and building that not only reflected their identity as a parish but was also sensitive to their history, diversity and culture. The master plan and phased site development package will allow them to grow into their new site over the coming years as the needs of the parish change and grow.
The initial phase of construction was completed in October of 2007. It consisted of two buildings housing a 350 seat worship space, parish hall, commercial kitchen and community wellness center. The worship space is designed to easily expand to 500 seats in the future while temporarily housing the church’s offices and nursery in the expansion space. The flexibility of the worship space allows it to house church functions as well as theater and music performances. Special attention was paid in the entry sequence to emphasize the symbolic path to the altar, reflected in the structure, lighting and stained concrete floor. Wood flooring from the original church was salvaged and used to create the altar platform, while stained glass windows from the east Austin location were incorporated into the entry.

