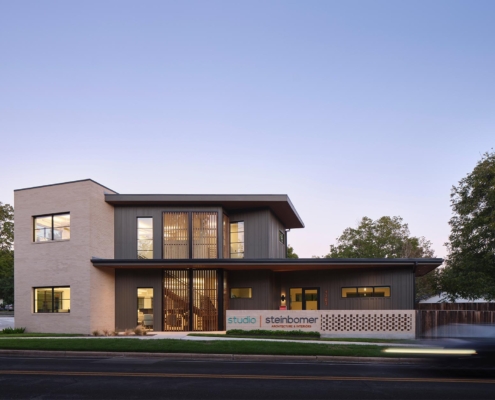Studio Steinbomer Architecture & Interiors is committed to innovative, context-driven design. We serve residents and professionals with inventive solutions that are the culmination of our vast collective knowledge, collaborative mindset, and creative authenticity. Our attentive approach ensures spaces that are transformative and attuned to your vision.

